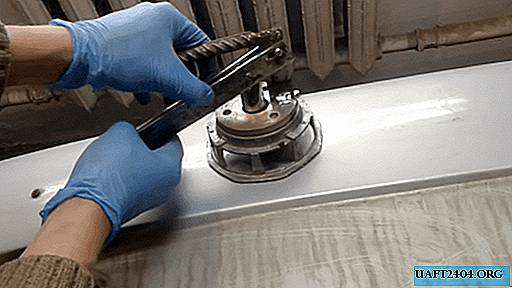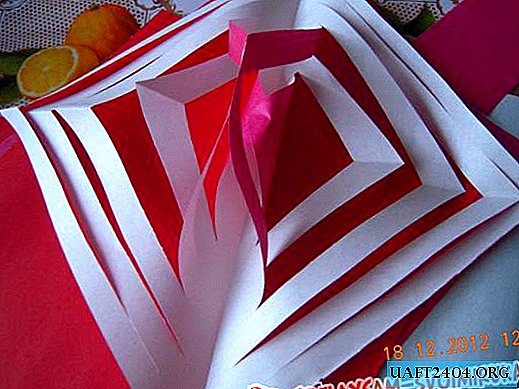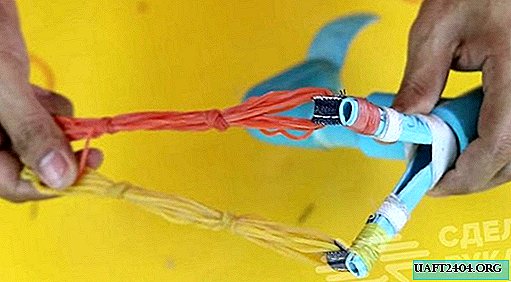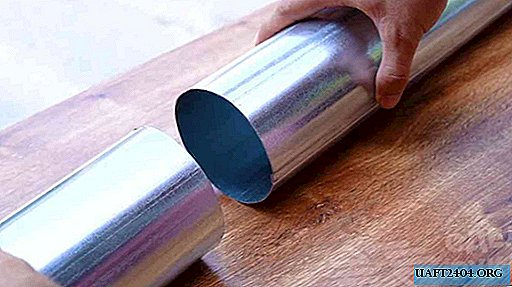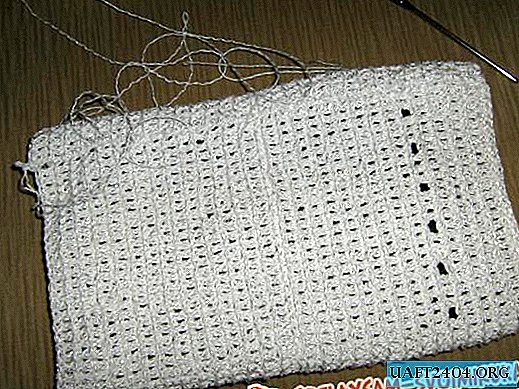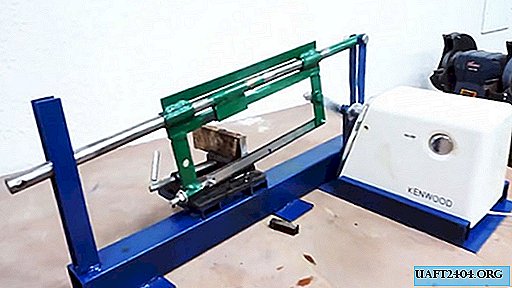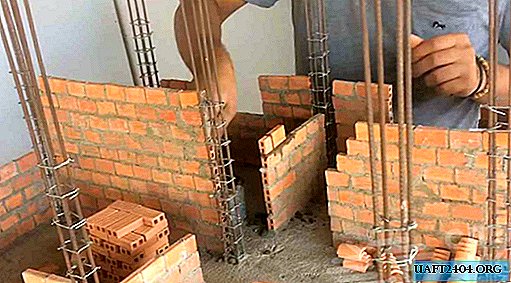
In this review, the author shows how he makes a model of a private two-story house from real (only reduced in size) building materials, in compliance with the technology and all construction standards.
The foundation of any home is the foundation. It is with him that the author begins the construction process.
In the compacted soil, first deepenings are made for future columns, and along the perimeter - a trench for pouring the foundation on which the supporting walls will rest.

The main stages of building a house
From pieces of reinforcement, the author knits metal frames: horizontal - for walls, vertical - for columns. Then the base of the columns is poured with cement mortar.

Before pouring the strip foundation under the walls, the author installs plywood formwork.

At the next stage, the author pours concrete into the columns (for them, formwork made of plywood and supports from miniature bars are also used).

After pouring the foundation and columns, the author proceeds to erect the brick walls of the house. Everything, as expected, - with window and doorways.


Further, the author proceeds to pour monolithic concrete floors.

Well, and where without a ladder? In his project, the author, of course, provided for the pouring of a concrete flight of stairs for climbing to the second floor.

Together with the walls, the author also erects internal partitions on the first and second floors. They are also made of brick.

At the last stage, it remains only to make the roof of the house (in this case, the roof from natural tiles), perform plastering work, install windows and doors.


The step-by-step process of building a miniature private house can be seen in this video.

